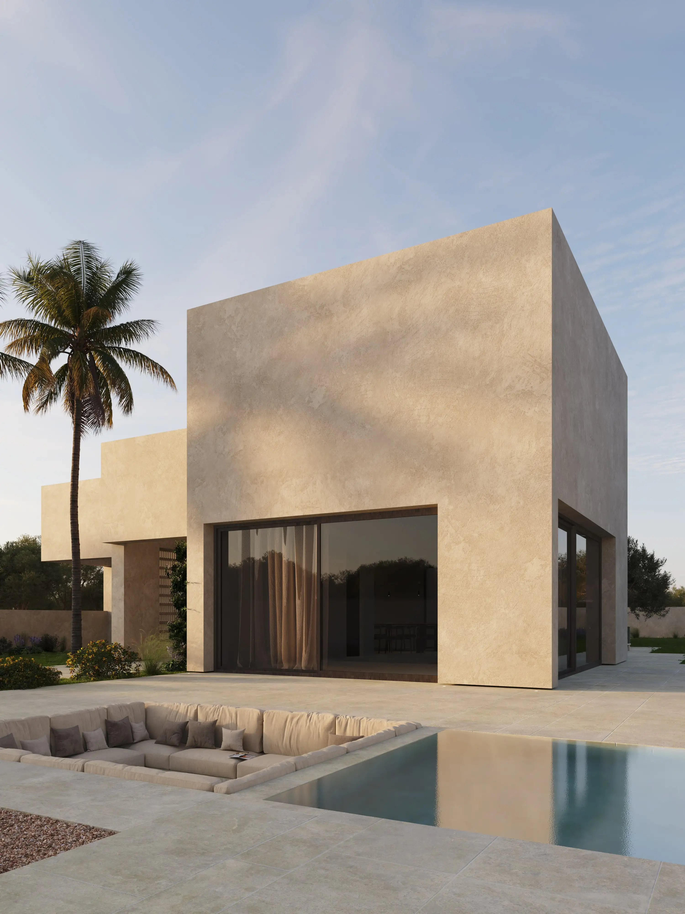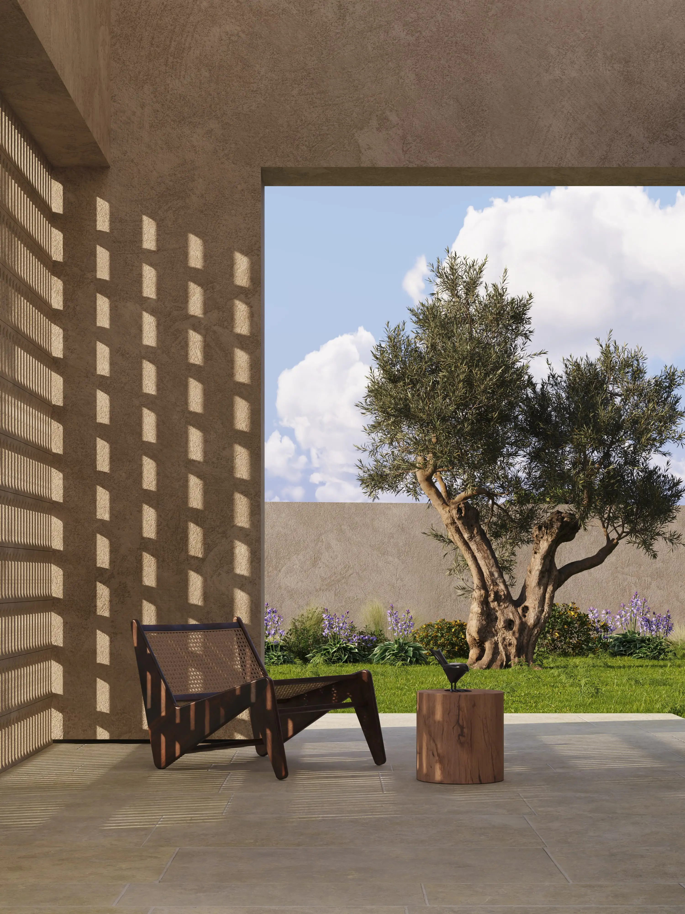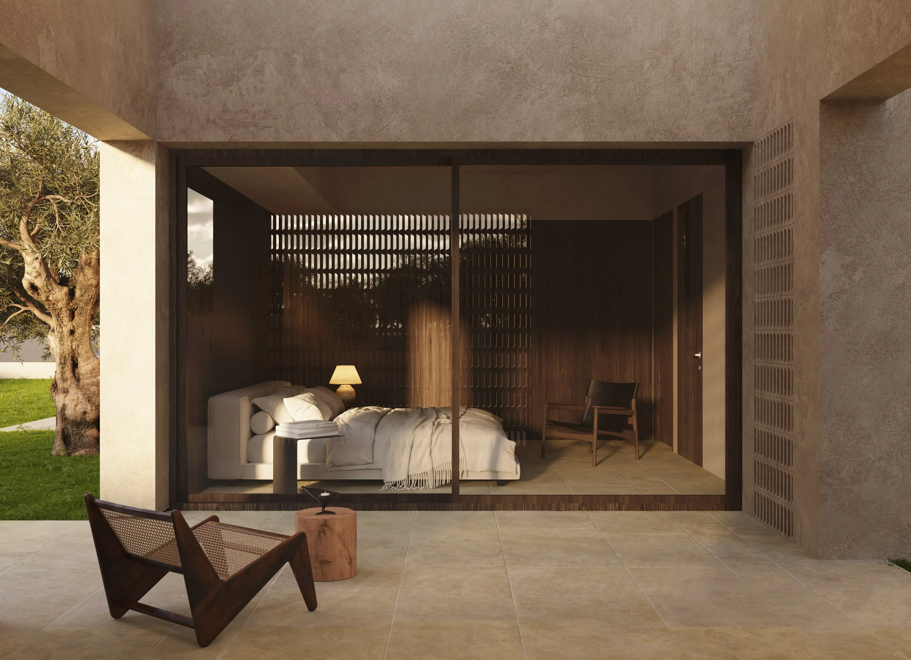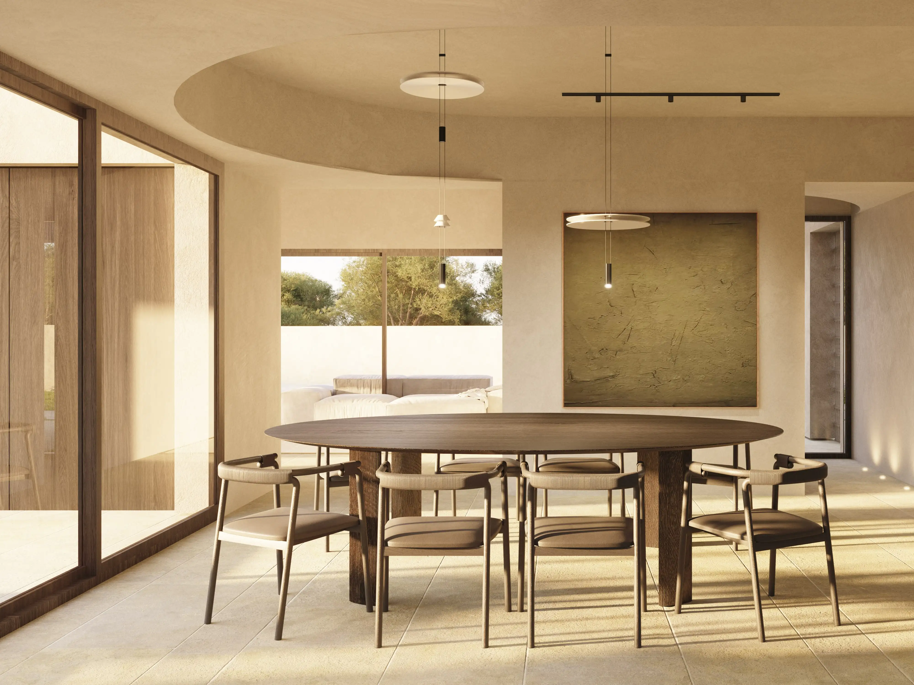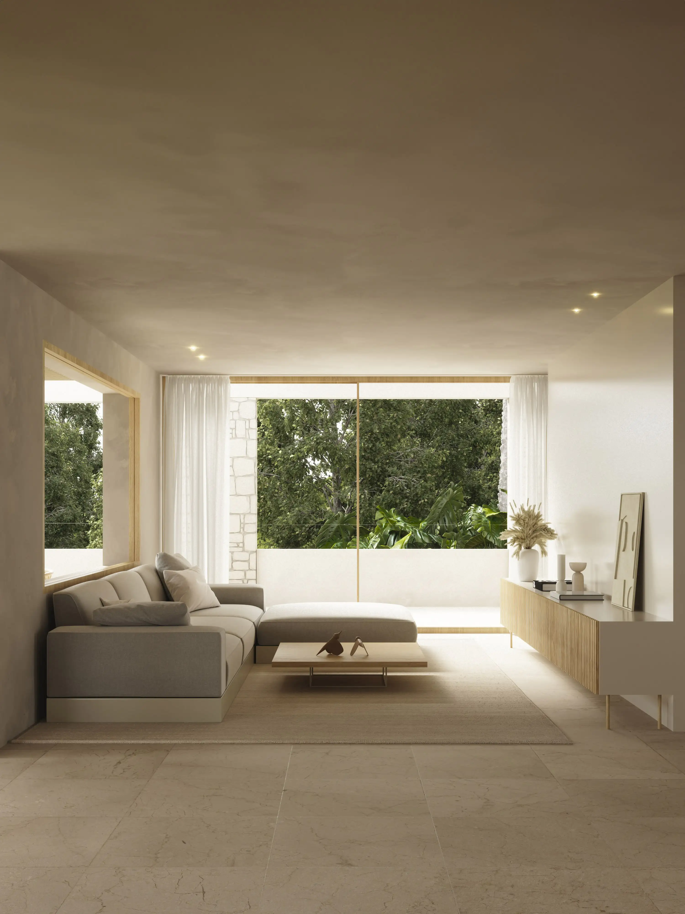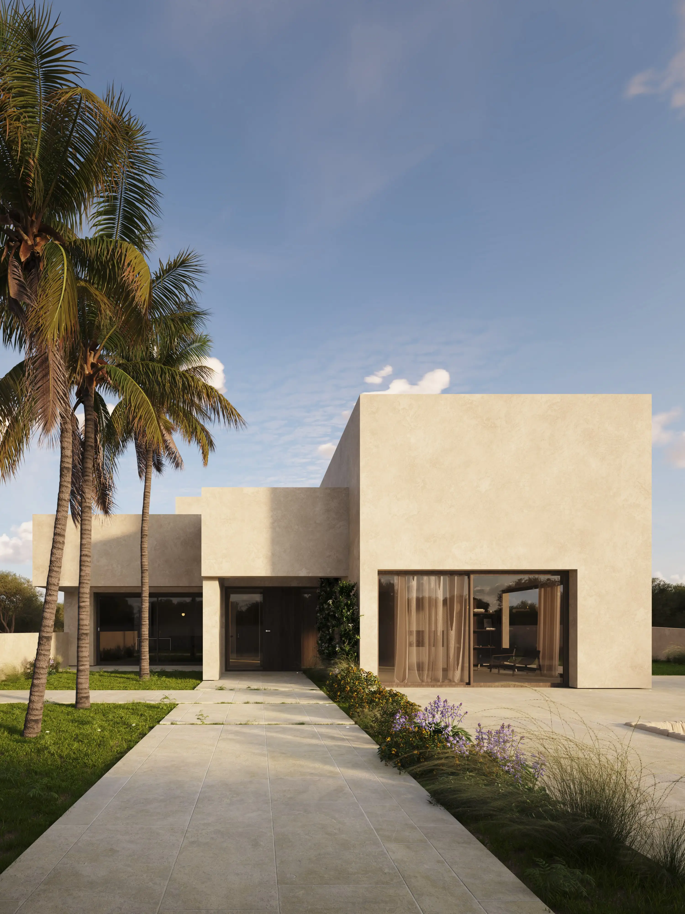
Casa Tità
Shaping intimacy
This house is designed as a direct response to the constraints of its immediate surroundings. The house is closed on three sides to avoid direct views of the adjoining plots and allow all rooms of the house to have privacy.
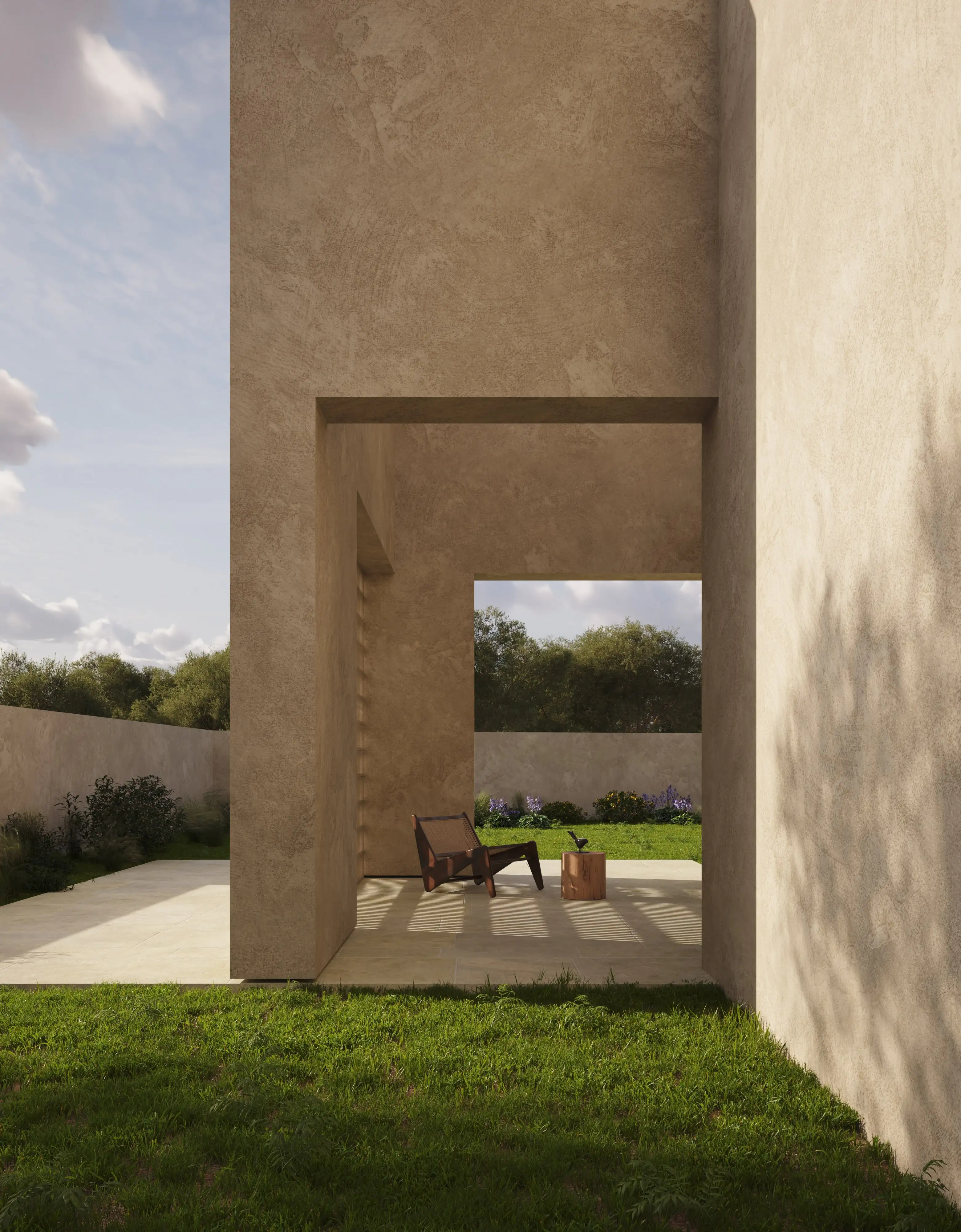
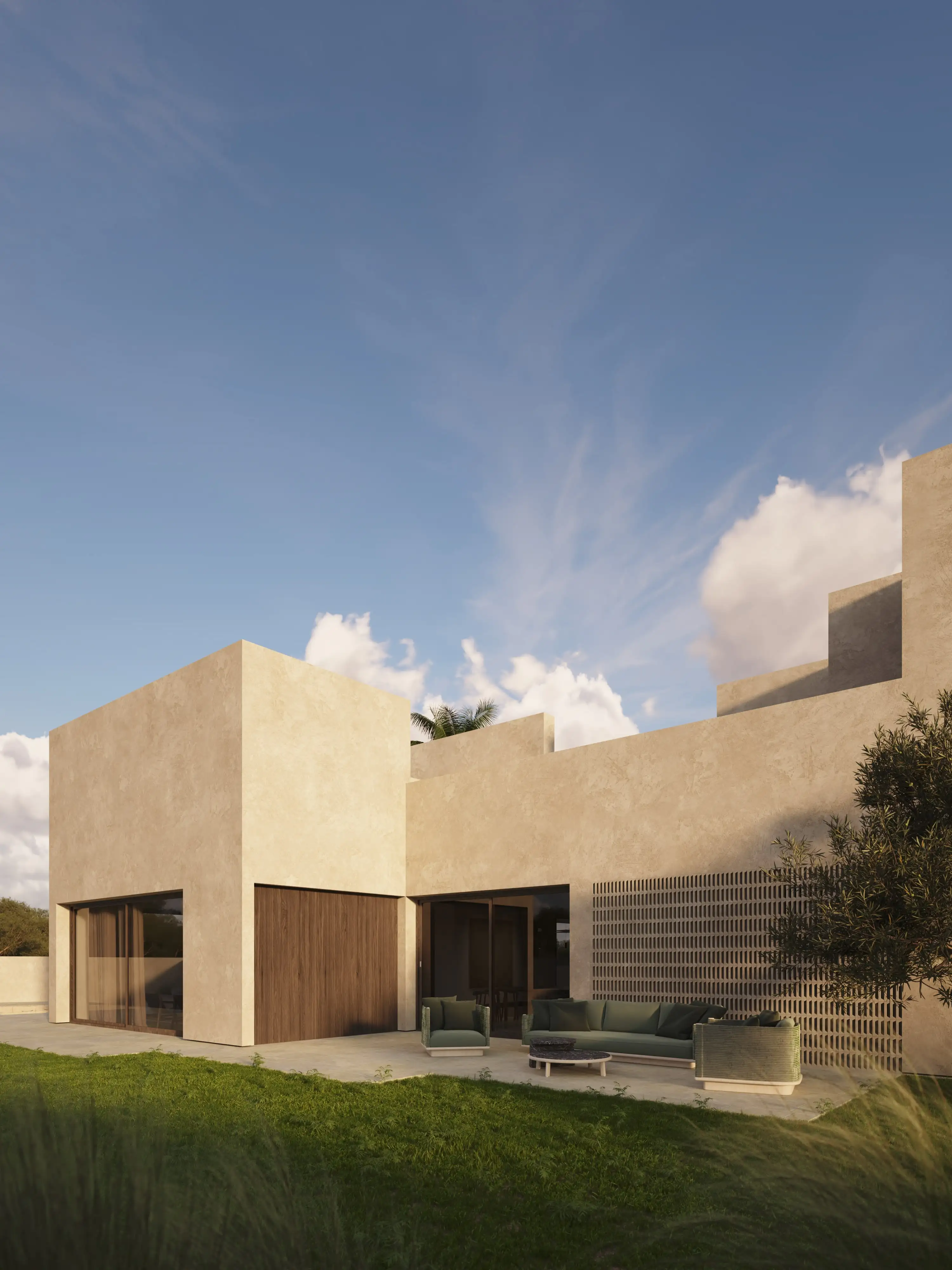
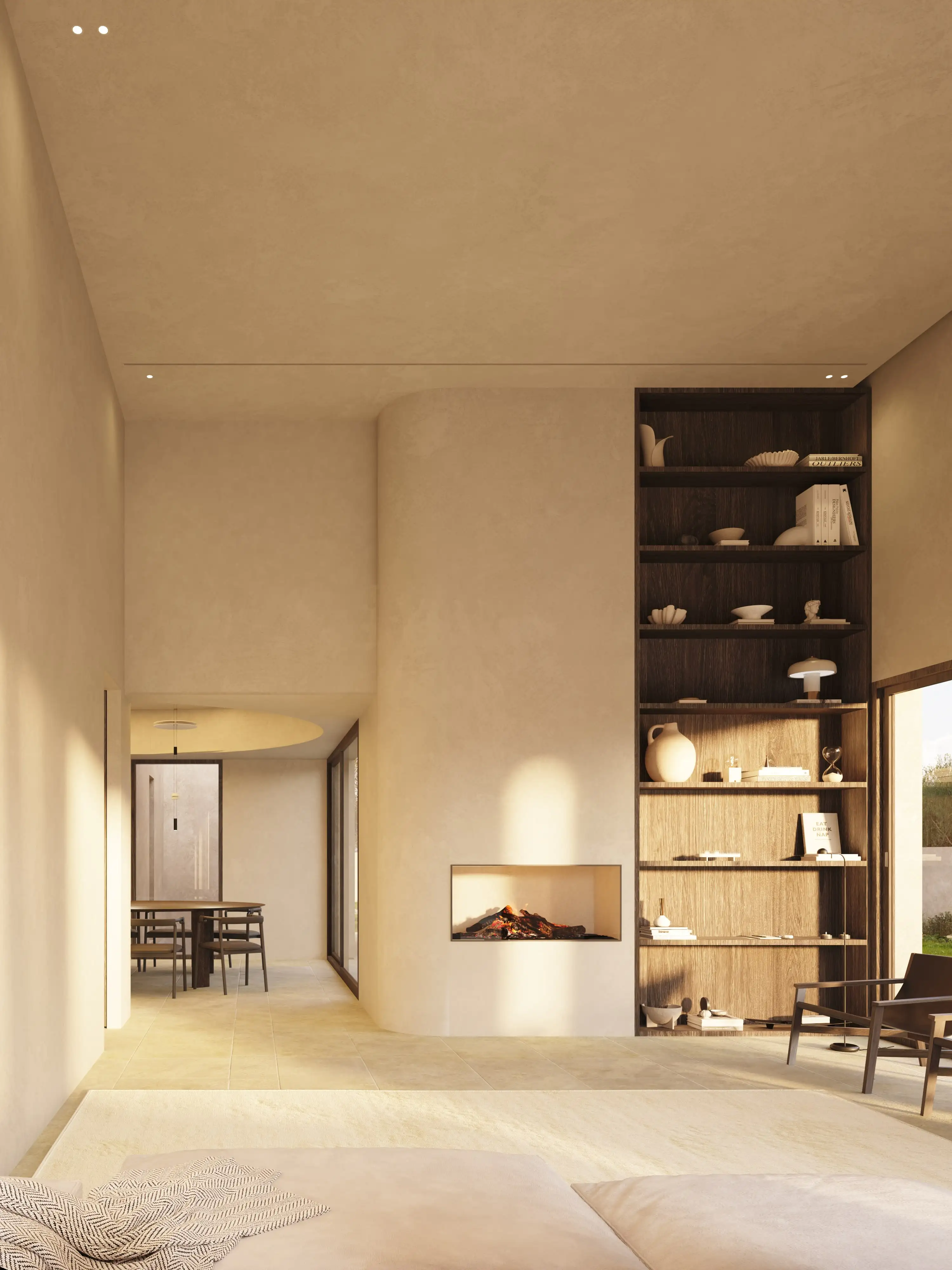
This client, with whom we have developed other projects in the past, again relies on our studio to develop a housing development in the center of Albir.
With the aim of generating a different architecture, away from the traditional concept of promotion commonly used in this area of the Costa Blanca, this house is designed to respond to aesthetic, functional and economic parameters and also born as a direct response to the constraints of both the plot, as the customer and the market.
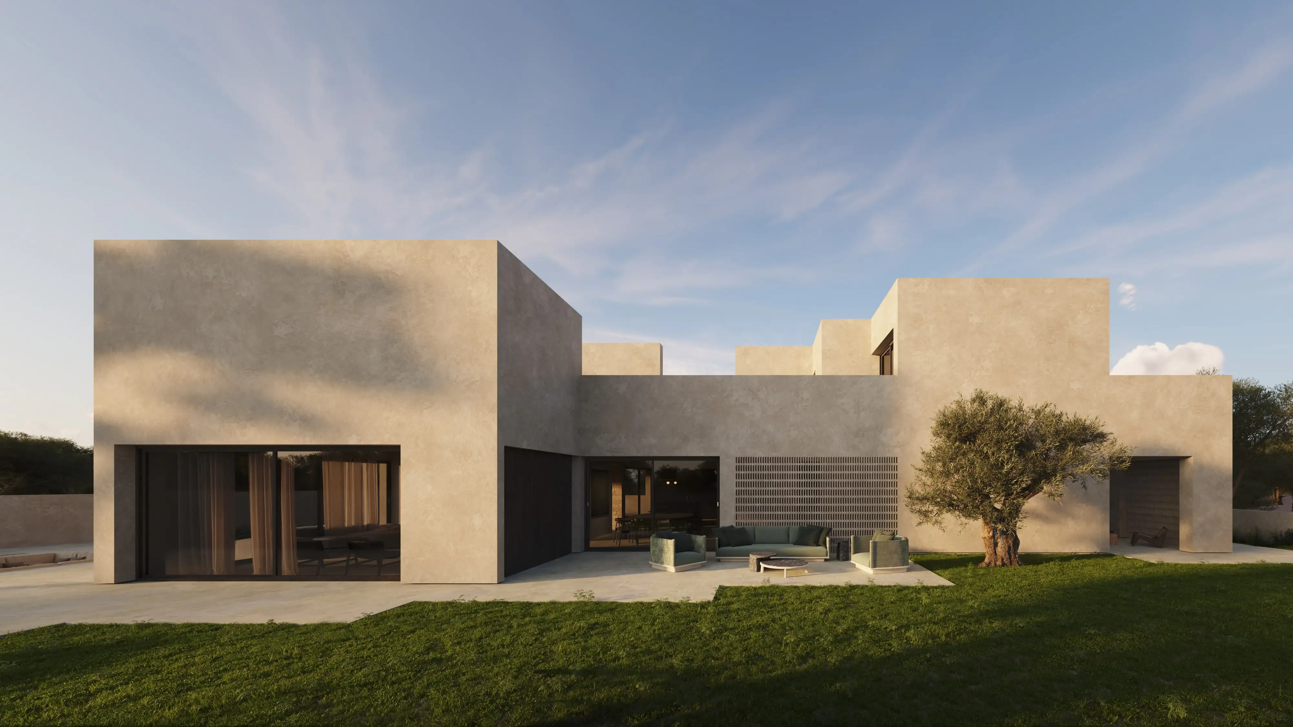
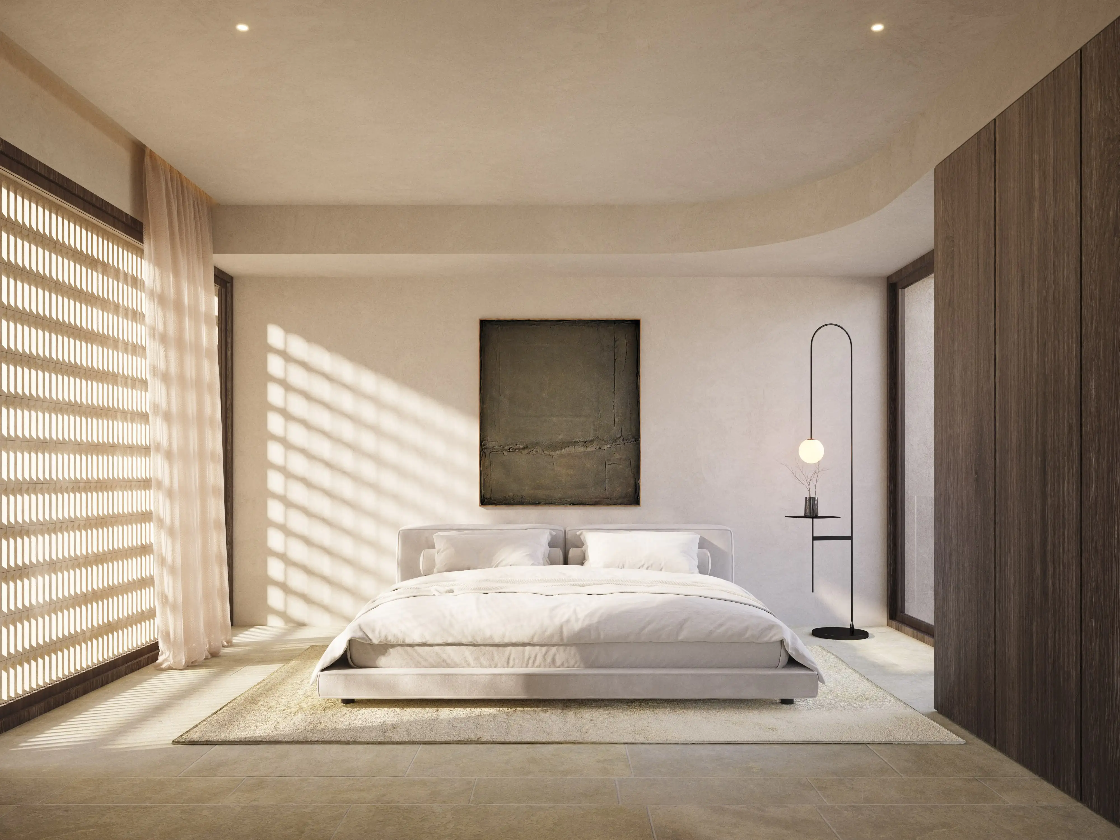
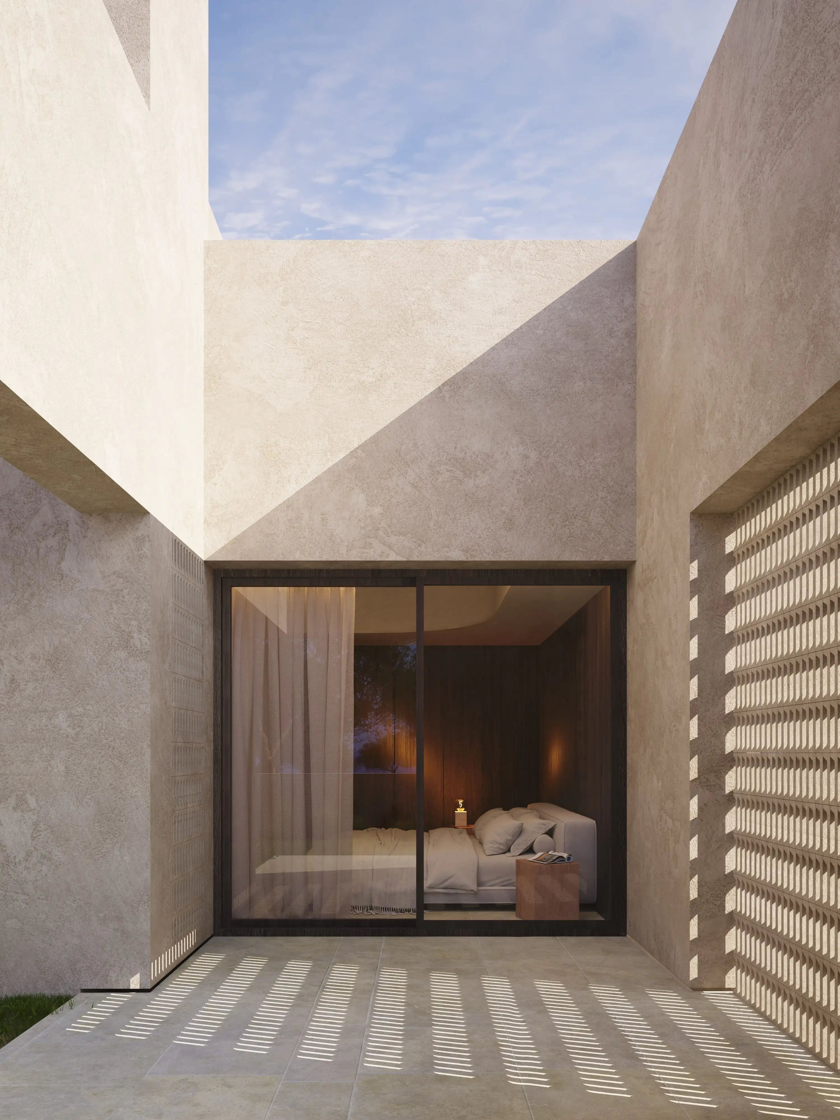
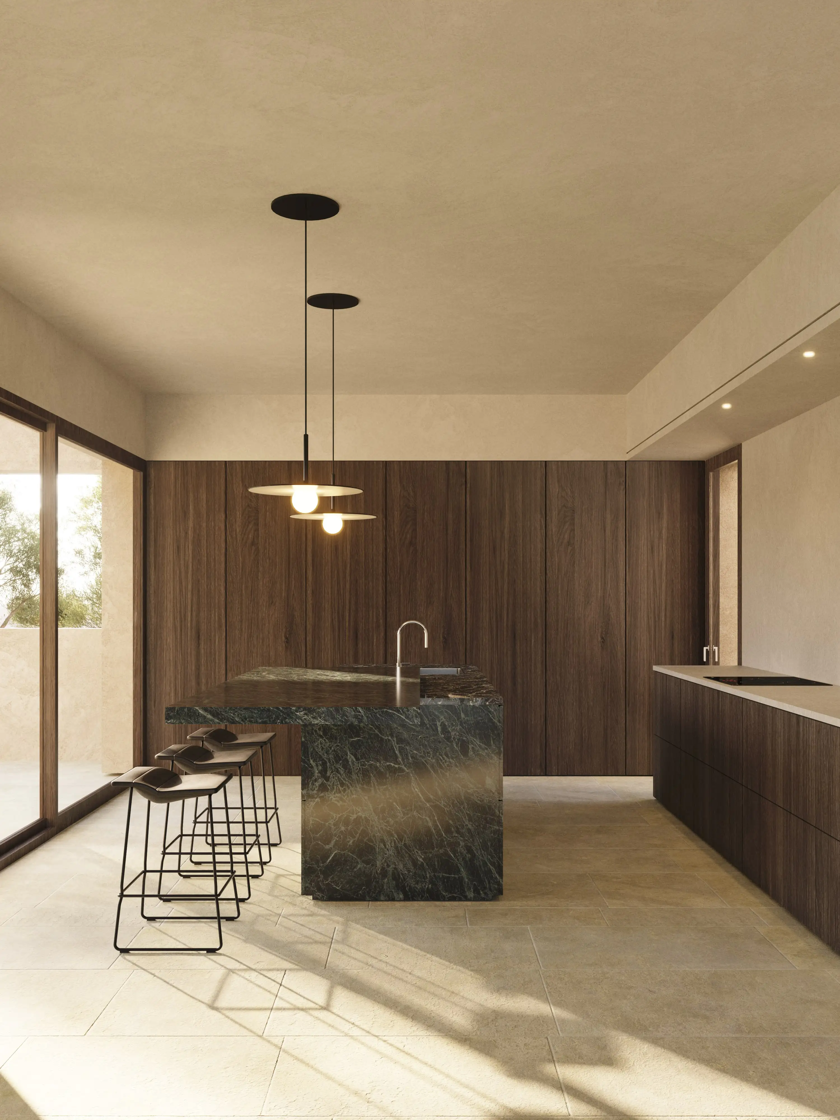
Due to the irregular morphology of the land on which this house is located, the house is formed by the union of different modules that extend along it to adapt to different directions. In addition, the house is located allowing to maintain three existing large palm trees that become the main point of interest at the entrance of the house.
The day areas face east, the only area of the plot that lacks direct views of the neighbors, allowing to create an oasis of privacy in the middle of Albir.
In order to avoid this conditioning factor in the night areas, patios are proposed in each of the rooms enclosed by lattices, which, in addition to providing privacy, sift the light from the west and form this image so characteristic of the house.
